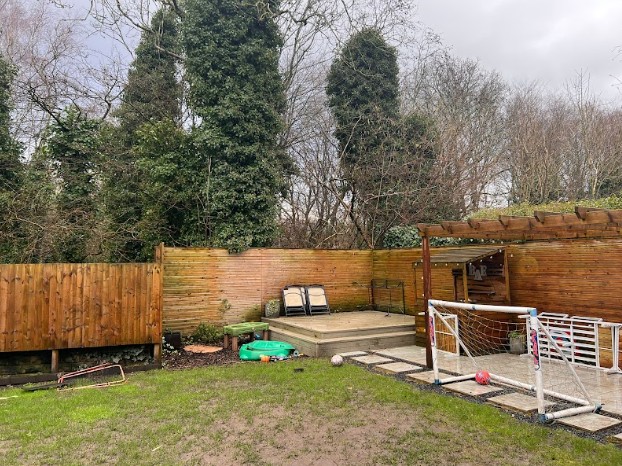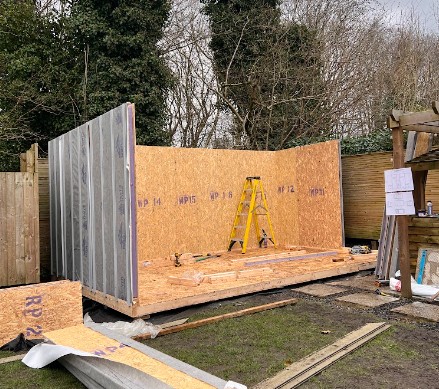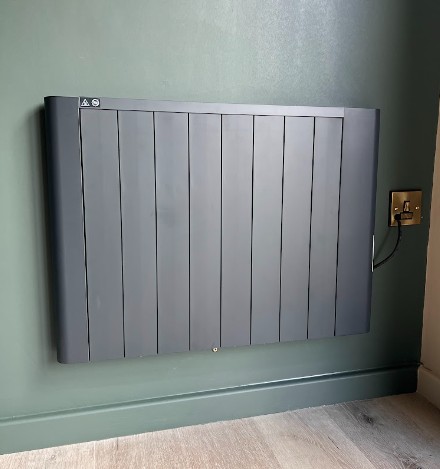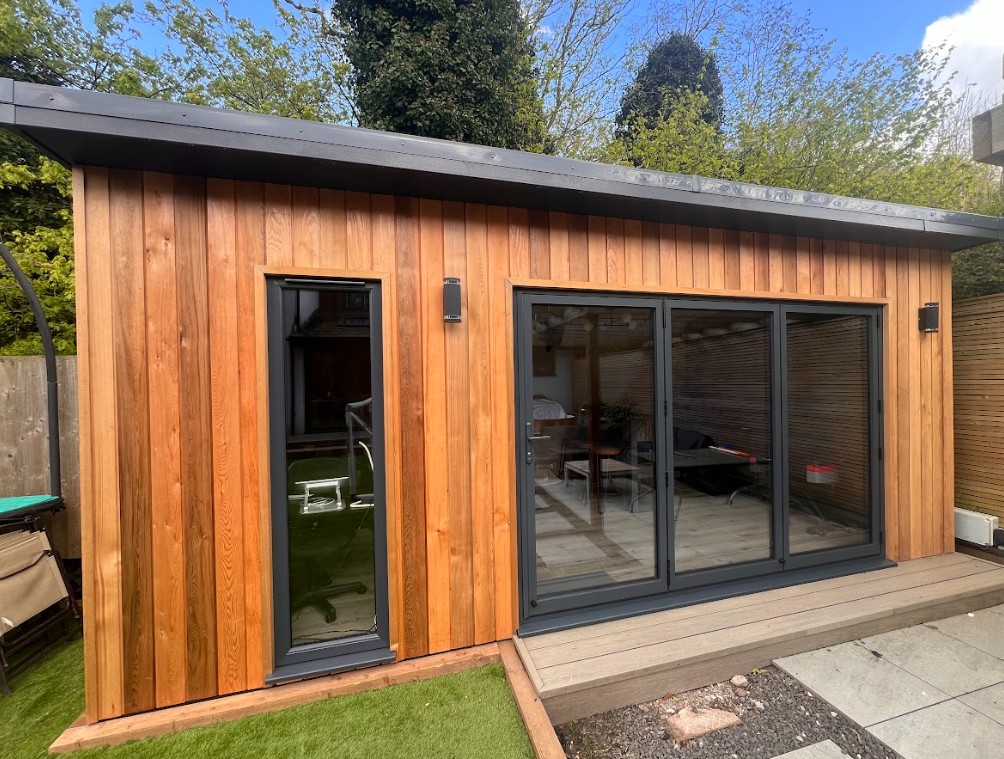Location: Worsley, Greater Manchester
Project Timeline: March-April 2024
Purpose: Gym, Home Office & Bar
Size: 5.8m x 3.6m
Client Brief
This client came us looking for a versatile garden room that would serve multiple functions – combining a gym, home office and bar area within a single space.
With three active children who need garden space for football, the client was particularly concerned about positioning the building to maximise the remaining garden area whilst still creating a substantial multi-purpose room.
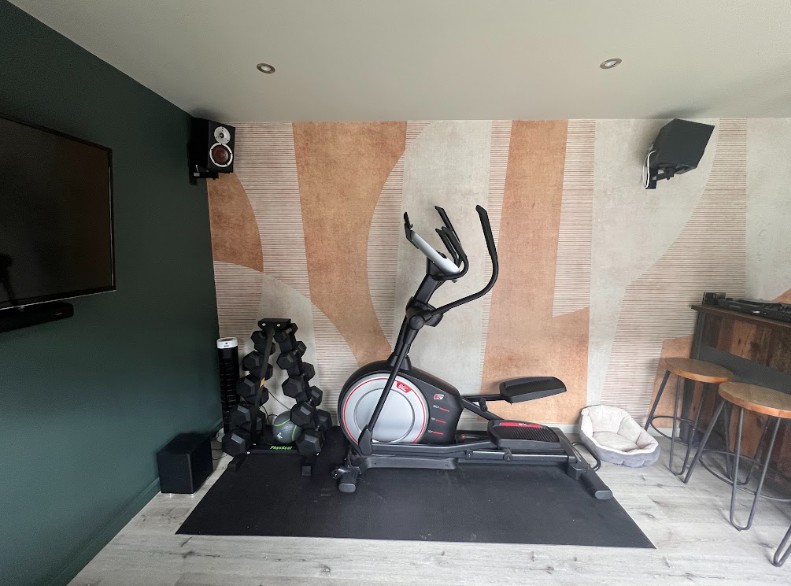
Solution
We designed a spacious 5.8m x 3.6m garden room that slotted into the corner return of the garden. This helped to keep as much open space as possible for all of the children’s activities, whilst making sure the room would be big enough for its multiple intended uses.
The installation of impressive 3m aluminium bifold doors creates a striking entrance that can be fully opened to connect the interior with the garden. A 600mm floor-to-ceiling window provides additional natural light and garden views when working. The premium Western Red Cedar cladding delivers a natural, high-end finish that complements the garden setting perfectly.
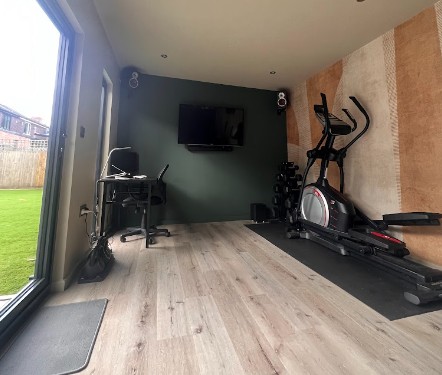
As part of the project, our garden rooms Manchester team removed existing decking to prepare the site, working collaboratively with the client’s landscaper who was installing astroturf at the same time and completing other garden improvements.
Key Features
- 5.8m x 3.6m layout designed for multi-purpose use
- Impressive 3m aluminium bifold doors for maximum light and garden connection
- Elegant 600mm floor-to-ceiling window providing additional natural light
- Premium Western Red Cedar cladding for a distinctive natural finish
- Strategic corner positioning to maximise remaining garden space
- Custom wiring for the client’s speakers and decks
- Comprehensive insulation for year-round comfort
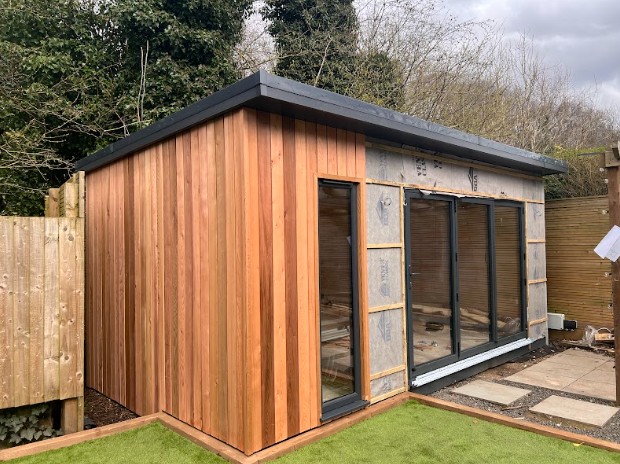
Project Outcome
The completed garden room delivers the multi-functional space the client desired, effectively combining areas for exercise, work and relaxation – it all works really well.
The careful positioning in the corner return of the garden successfully maintained maximum playing space for the children!
Adding a custom electrical setup was a great move for the client’s audio equipment, making the space perfect for entertaining and relaxation when not being used for fitness or work purposes.
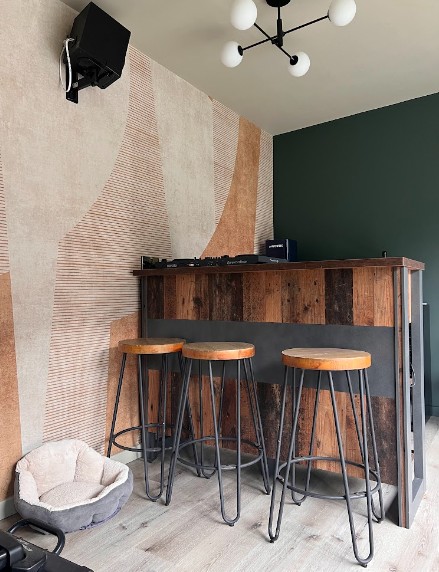
This project demonstrates how thoughtful design and positioning can deliver maximum functionality without compromising other important aspects of important family life.
For more inspo, take a look at this other multi-purpose garden room we built in Roe Green.
Would you like your own garden room? We can give you a free quote and arrange a free site visit. Get in touch with us here.
