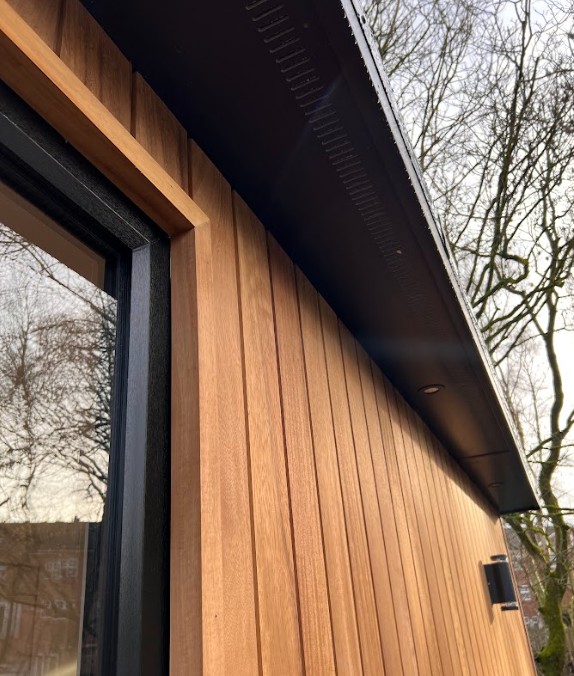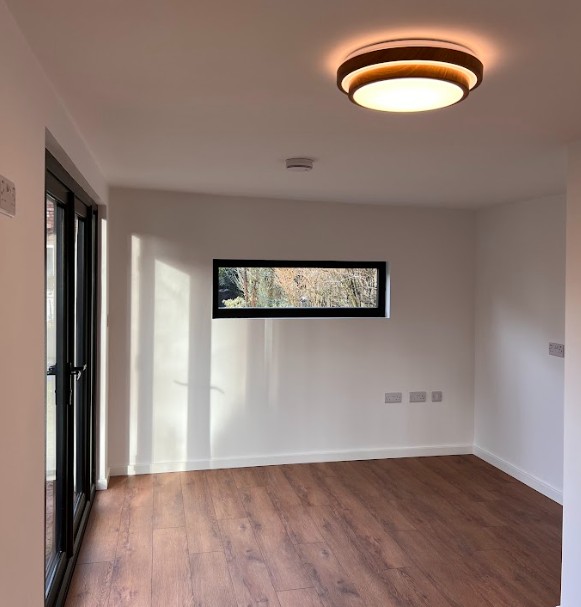Location: Roe Green, Greater Manchester
Project Timeline: October-December 2023
Purpose: Home office and guest accommodation
Size: 6.3m x 3.3m
Client Brief
The client approached us wanting a versatile garden room in Manchester that would serve a couple of purposes.
Firstly, it’s to be used as a professional garden home office. The secondary use is for it to double up as comfortable guest accommodation when needed.
The clients wanted a good amount of space that maximised natural light and took advantage of their beautiful garden views and adjacent woodland. Additionally, they wanted bathroom facilities to make the space fully self-contained for overnight guests.

Solution
We designed a spacious 6.3m x 3.3m garden room that balanced both the professional and residential needs of the client. The layout carefully incorporated a functional work area alongside comfortable sleeping arrangements, with an en-suite bathroom adding the convenience of self-contained accommodation.
To make the most of the garden and woodland views, we installed two 1.5m picture windows alongside elegant 2.3m French doors with side panels. This approach flooded the interior with natural light whilst creating a great connection between the indoor space and the natural surroundings.
For the exterior, we used African Iroko cladding – a first for our team – which provided a stunning natural finish that complemented the woodland setting perfectly. The 300mm overhang to the front added architectural interest whilst providing practical weather protection.

Key Features
- Large and versatile 6.3m x 3.3m layout
- Elegant 300mm overhang extending across the front elevation
- 2.3m French doors with side panels for plenty of natural light
- Two 1.5m picture windows maximising garden and woodland views
- Premium African Iroko cladding for a distinctive natural finish that will weather gracefully over time
- Fully functional en-suite bathroom with shower
- Space-saving pocket door to the ensuite
- Complete mains connections for water, electricity and drainage
- Building regulations approval handled entirely by our team
- Comprehensive insulation for year-round comfort
- High-quality interior finishes throughout

Technical Considerations
This project required building regulations approval due to the inclusion of plumbing and bathroom facilities.
Our experienced team managed the entire compliance process, handling all necessary paperwork and inspections without any hassle for the client. We coordinated the installation of mains connections for water, electricity and drainage to make sure the garden room functioned as a fully self-contained space. Just one of the many benefits of a high quality garden room.
The space-saving pocket door to the en-suite was a clever design solution that maximised the usable floor area whilst maintaining complete privacy for the bathroom.

Would you like your own garden room? We can give you a free quote and arrange a free site visit. Get in touch with us here.

