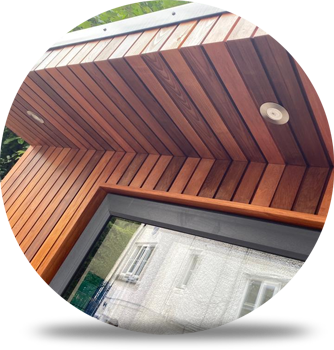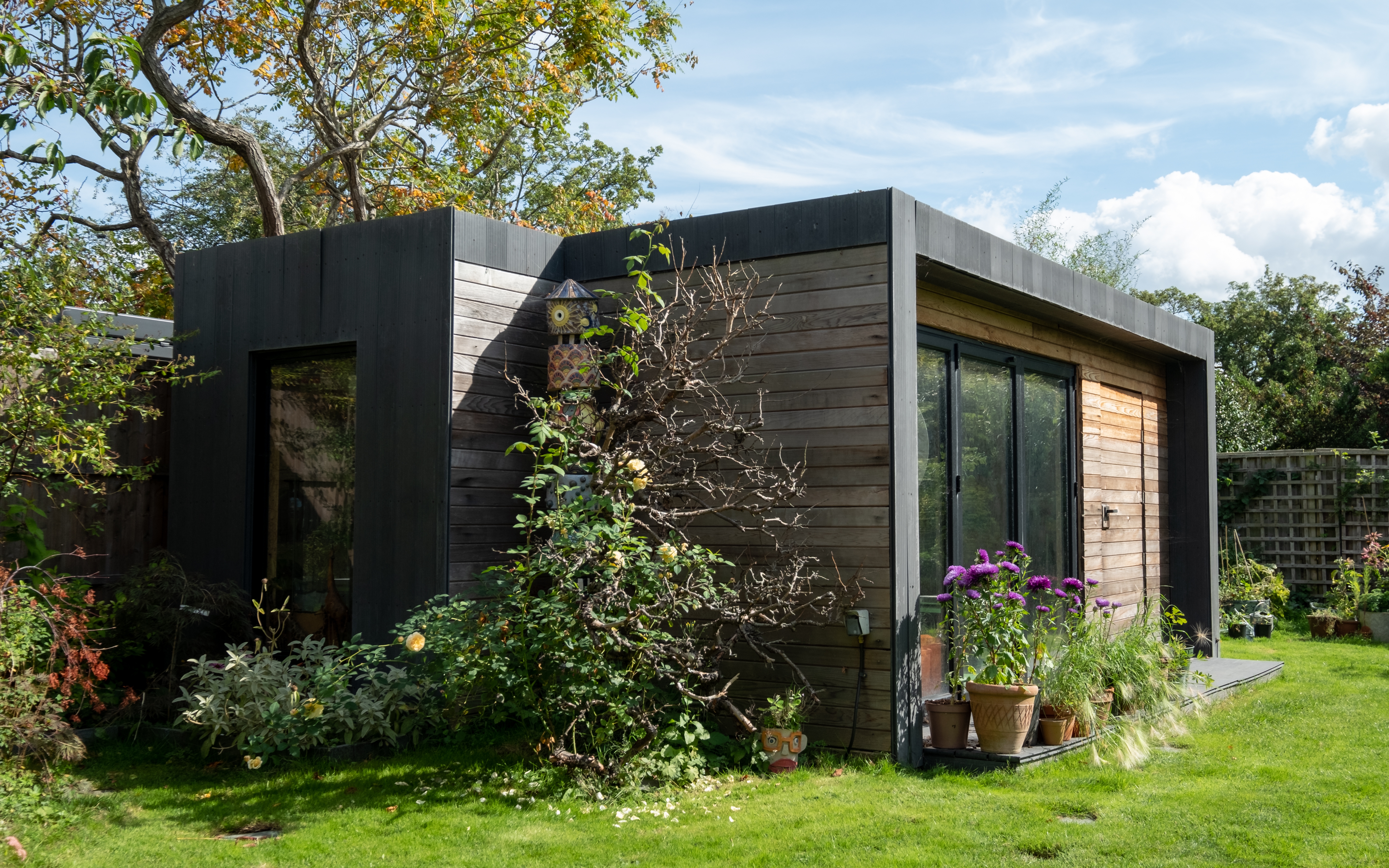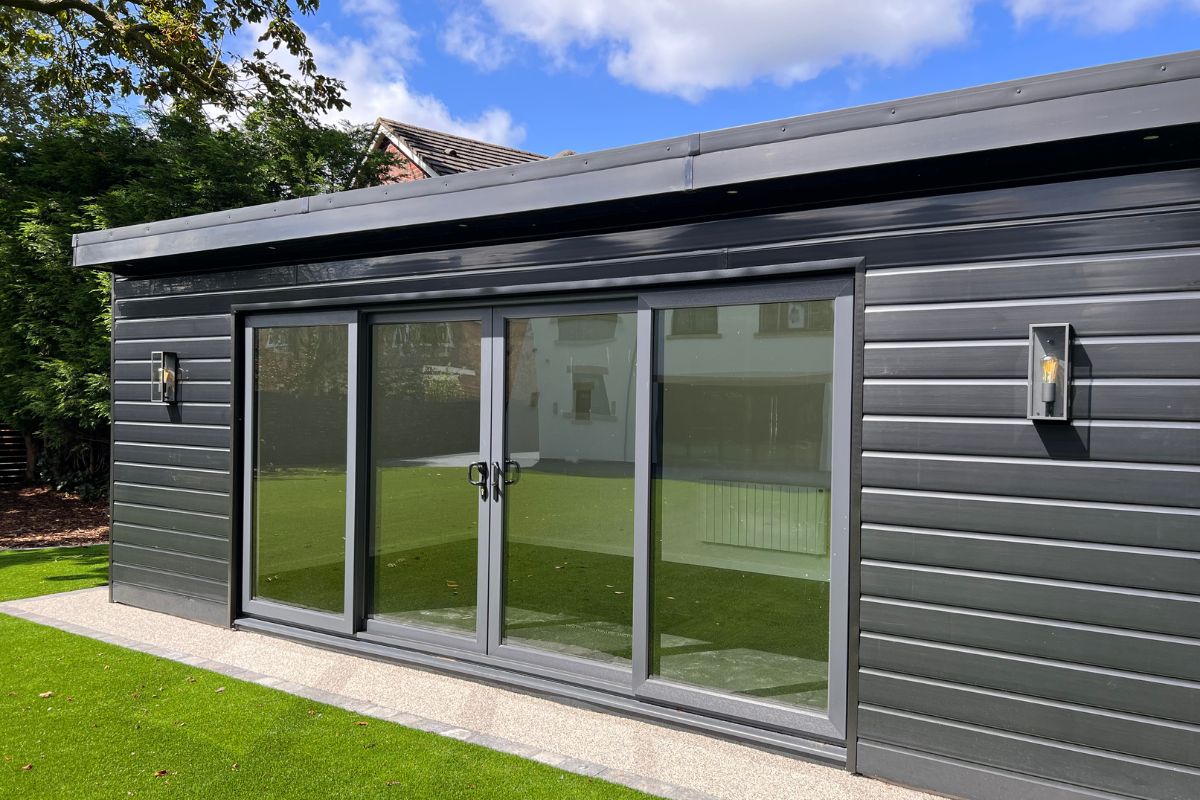Garden Room Design
Though each is a unique, tailored construction Lux Garden Rooms include a number of design features to ensure the high-quality build you expect.

Our bespoke garden rooms include:
-
Robust, environmentally-friendly steel ground screw foundation for simple, non-invasive installation year-round.
-
Space-saving timber frame structure perfect for open-plan design, providing natural thermal insulation.
-
Water-resistant EPDM roofing for high-performance in all weathers.
-
Hardwearing, mould-resistant Thermowood timber.
-
High-grade insulation.
-
All electrical fittings and fixtures, including WiFi-controlled heating,
-
Premium laminate wood flooring.
-
Plasterboard walls and ceiling finished with plaster and paint.
-
Long-lasting, all-weather PVCu windows & doors.

Customising Your Garden Room
Personalise your build with all the custom extras you desire.

Popular customisations include:

- Timber decking
- Red western cedar cladding
- Low maintenance composite cladding
- Internal store room
- Bar area
- Canopy (ideal for hot tubs and al fresco dining)
- Overhang with integrated lighting
- Air Conditioning
- Wired internet connection
- Bifold doors
- Triple glazing
Talk to us about a wide range of other ways to customise your design.
Garden Room Pricing Guide
Our pricing guide provides an idea of costs for the main elements your custom build will need to include. All prices include: installation, VAT, a 10-year guarantee and all essential features including the foundations.
SIZES IN M2
4.0M
5.0M
6.0M
2.5M
£17,750
£19,750
£21,750
3.0M
£20,250
£22,250
£24,250
4.0M
£22,300
£24,750
£25,750
*Measurements listed are for the garden room’s external dimensions.

Looking for a garden room
QUOTE TODAY?
Give us a call on 0161 531 0508or send a message via our contact form










