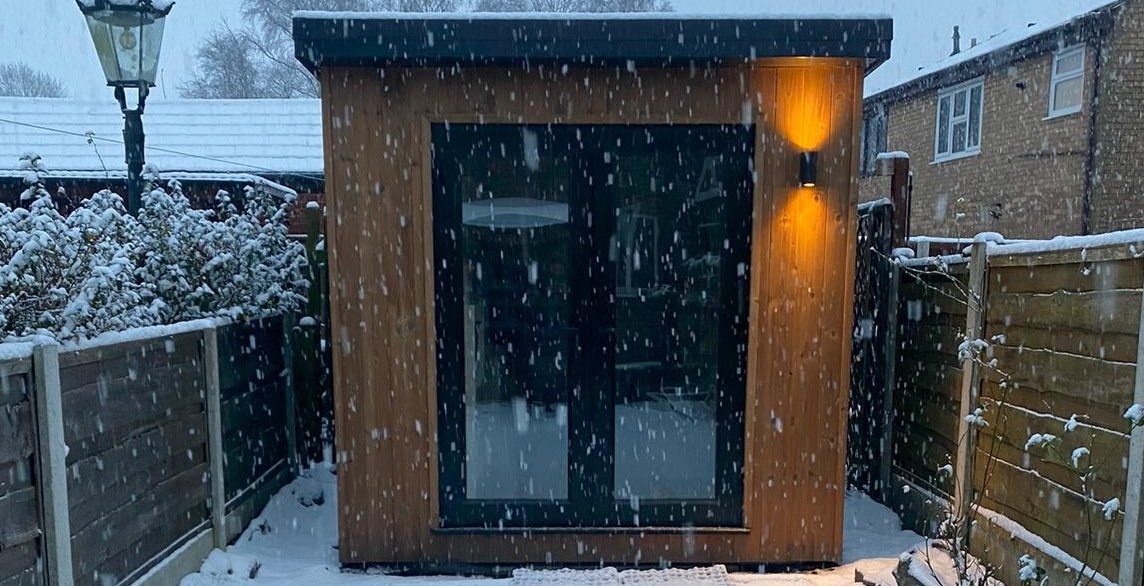Location: Astley, Greater Manchester
Project Timeline: December 2023
Purpose: Private tutoring space and home office
Size: 4.5m x 2.5m
Client Brief
The client, a professional tutor, approached us needing a dedicated teaching space separate from their main home.
They want a purpose-built garden room that would provide a quiet, professional environment for tutoring students whilst maintaining privacy and separation from their home life. When the space isn’t acting as a private tutoring studio, it would double up as a garden office.
The garden room didn’t have to be huge in size, but it needed to have enough space to accommodate teaching resources and be a comfortable space for both tutor and students.
Solution
We designed a compact yet highly functional 4.5m x 2.5m garden room specifically tailored for tutoring students.
A key design feature was the installation of a separate door to the rear of the studio so that students could access the studio and attend sessions without needing to come through the main home – this was essential for the client.

Despite facing access restrictions to the garden from the back of the house, our experienced team successfully completed the installation without a problem. Working quickly but accurately against a tight timeline, we made sure the project was finished before Christmas as requested, providing the client with their new teaching space in time for the new term!
Client feedback
“David and his team are consummate professionals. Living in a cottage has many aesthetic perks but a downside is lack of space. David listened to what we wanted and engineered it to fit our specifications perfectly. The extra room has enabled me to create an office space and tutor room. Every element was discussed and we were updated regularly on progress and estimated times. Lux has genuinely gone above and beyond to ensure the bespoke structure fits the purpose we needed – including getting electricity and WiFi in there. The team solved every minute problem that can come with these projects. I’d absolutely recommend the company and team.”
Victoria Williams

Key Features
- Compact yet functional 4.5m x 2.5m footprint
- Elegant Thermowood timber cladding for a natural, professional appearance
- 1.8m French doors providing good levels of natural light
- Dedicated rear access door for students
- Full electrical installation with sockets and WiFi
- Comprehensive insulation package for year-round comfort
- Energy-efficient heating system
- High-quality interior finishes ideal for a professional teaching environment

Project Challenges
This project presented two significant challenges: restricted access to the garden from the main property and a tight deadline with completion required in just a few weeks leading up to Christmas.
Our experienced team adapted their approach to overcome the access limitations, ensuring all materials and equipment reached the site efficiently.
Working with precision, speed and a little outside of the box thinking, we overcame the rear access limitation, maintained our high standards of craftsmanship and met the client’s Christmas deadline.
The result? One very happy tutor with a space to teach motivated students.
Would you like your own garden room? We can give you a free quote and arrange a free site visit. Get in touch with us here.

